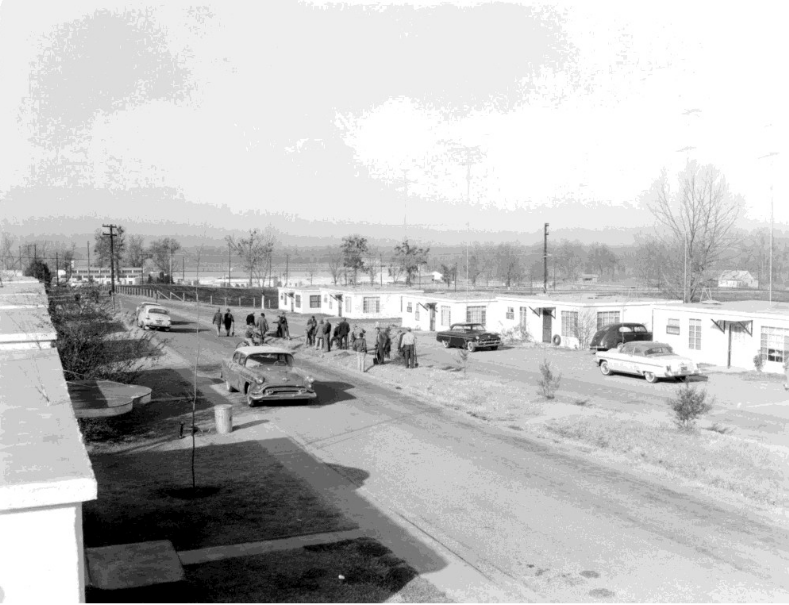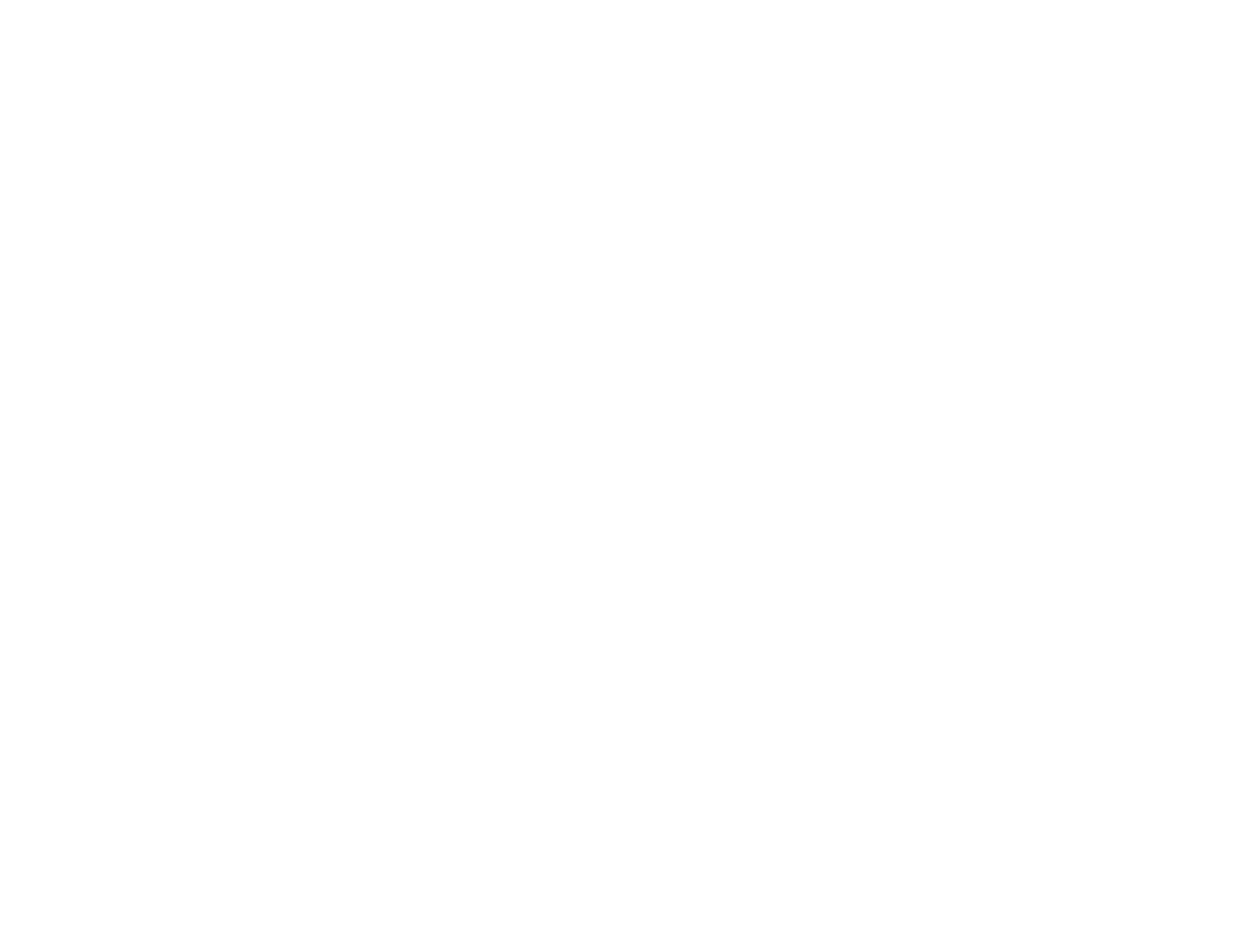Progress Report #4

Some much-awaited updates to all the things happening behind the scenes, and some more background history on the Tournalaid homes.
Quick Updates
We are preparing to publish our full project timeline and fundraising budget (which is north of $200k) but wanted to share that we are already 26% funded thanks to your support!
We have a long way to go in a short amount of time; a relocation date could be as soon as this fall. Here's a few things to know:
- Great options are forming on the land for the home relocation
- Preparations are being made to begin site and structural testing of the homes
- We now have an instagram which will have updates that can't be found here\
- Keep an eye out for announcements about the full project timeline
And now, some history...
What makes a house?...
Some would say it is creative and laborious synergy that happens between an architect, engineer, a future homeowner, and eager real estate agent. In the first half of the 20th century in America, however, this was not so much the case.
It was no longer man versus machine, but man and machine together, mechanizing the perception of what a dwelling could be. America was beginning to see change in the form of post-war housing. Houses were being built faster, and within this architectural modernism, they were being built with much greater ease.

The successes of these prefabricated residences were primarily marketed by manufacturers and entrepreneurs, rather than architects. Drawing on the pre-war success of Sears-Roebuck's "catalog homes", which arrived by train car, by 1947, there were already guides being published in which you could contact manufacturers and potentially “order” a house to your front door.
One of these guides was The Prefabricated House: A Practical Guide for the Prospective Buyer and it contained 183 contacts for manufacturing companies. But why were Americans turning to this new architectural modernism? The answer could simply be that the labor force was scarce due to the second World War and that Americans wanted to work smarter, not harder.
William Levitt successfully applied the “tuning” of prefabricated homes along with Henry Ford’s techniques of mass-production to create inexpensive, single-family homes that soldiers returning from war could and “ordinary citizens” could move into and start a family. In order to do this, Levitt began building three separate communities, also known as Levittown communities. These communities, the first consisting of around 17,000 homes, provided their inhabitants with a life outside the city in peaceful suburbia.
However, what started as avant-garde quickly became suffocating for architects who were displeased with the conforming, cookie-cutter structures. Architects removed the appearance of handwork from the modernist forms as they appeared to be generated by seemingly soulless processes, despite the fact that these prefabricated homes were made with traditional materials and simple tools.
The smattering of prefabricated houses still standing today are a testimony to 20th-century innovation that was solution and salvation for many Americans after the war. Today, many of the homes from that era are being preserved and appreciated in tribute to the delicate engineering that was in many ways ahead of its time.
More and more, we see the scenario replayed of Man versus Machine, but the Tournalaid homes are no such thing. They are a symbol of synergy between technology and man; a symbol of what can be done when machine and man are in harmony with each other.

Member discussion